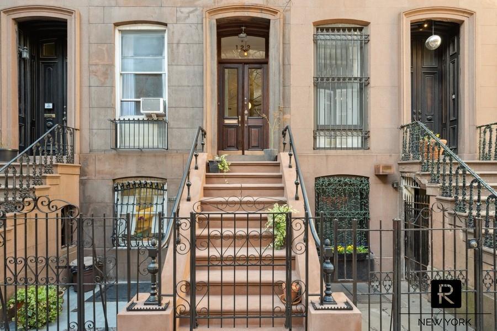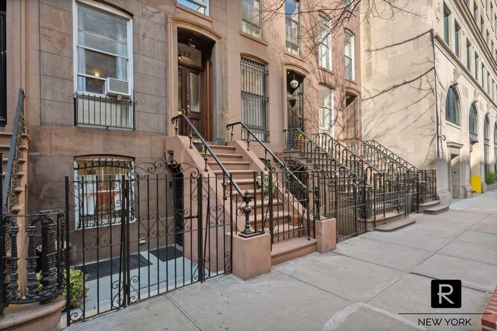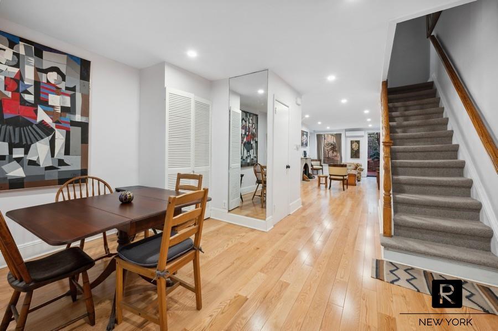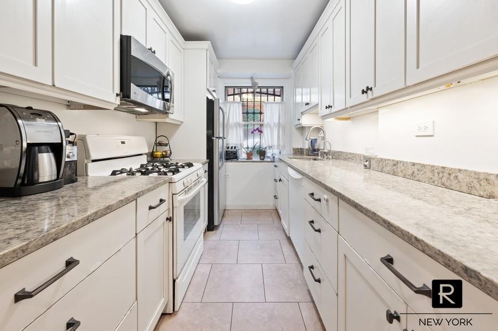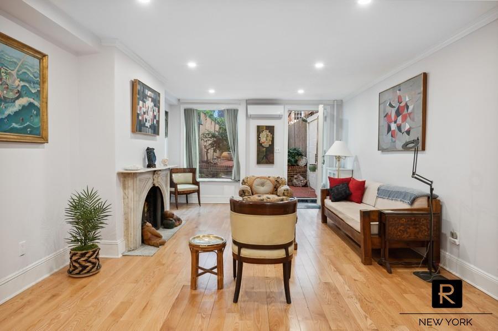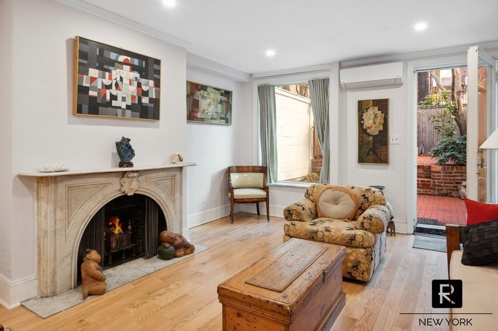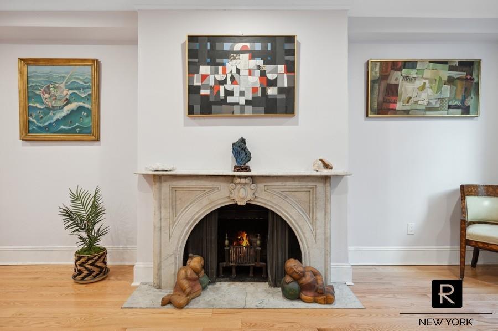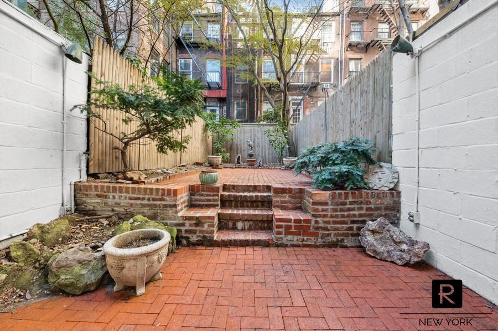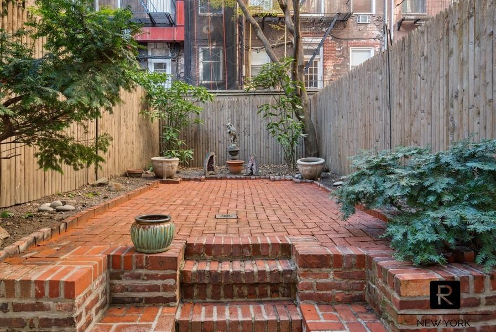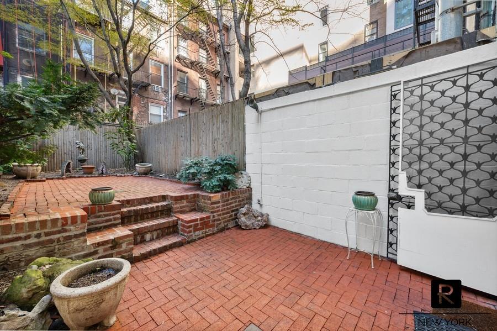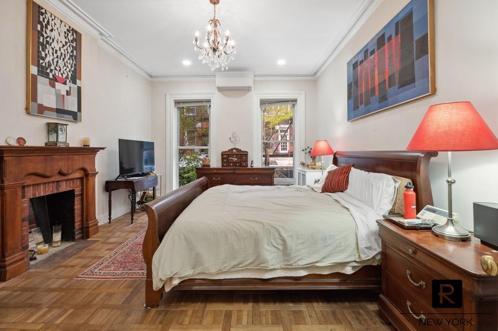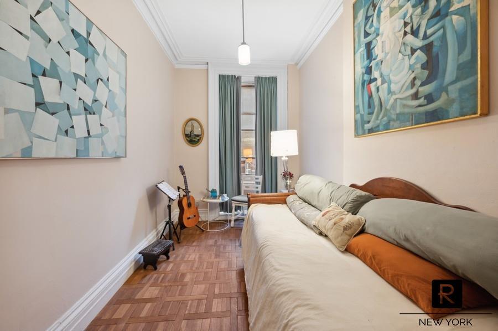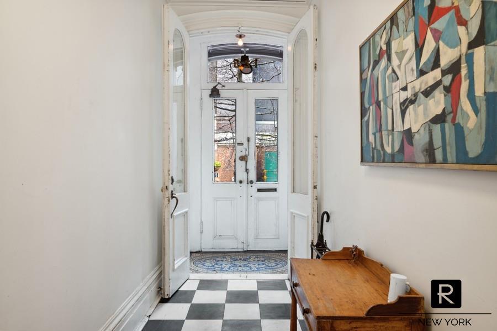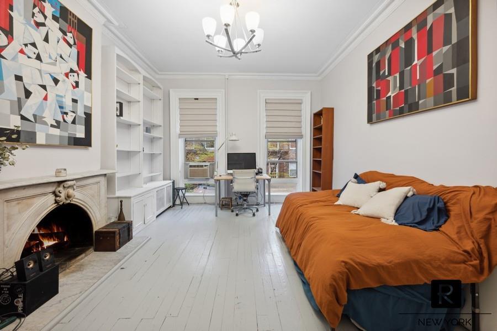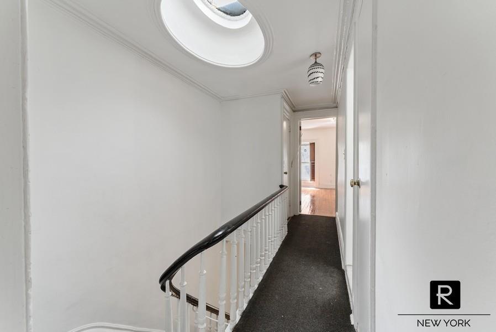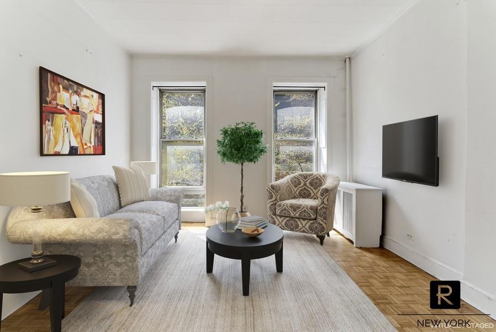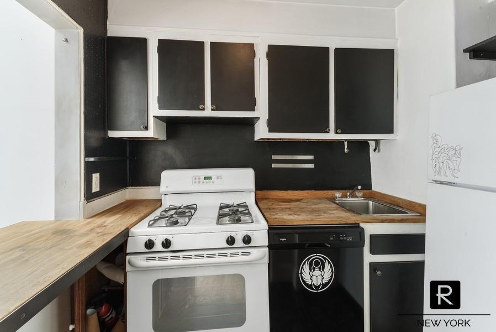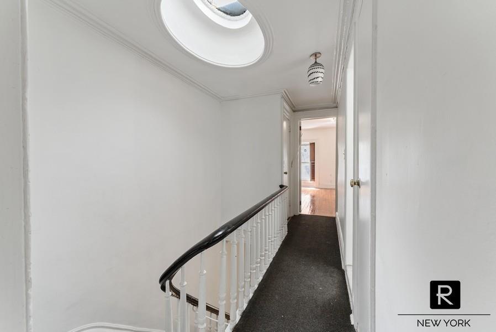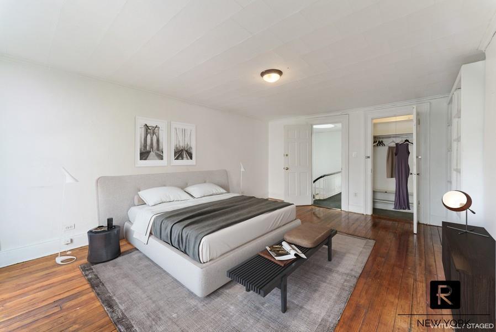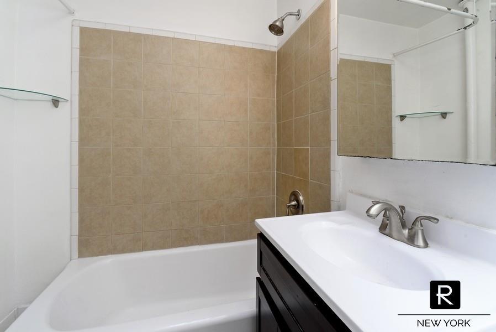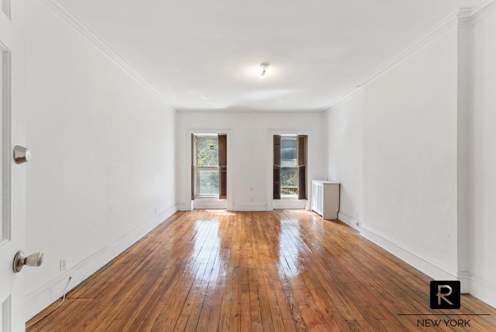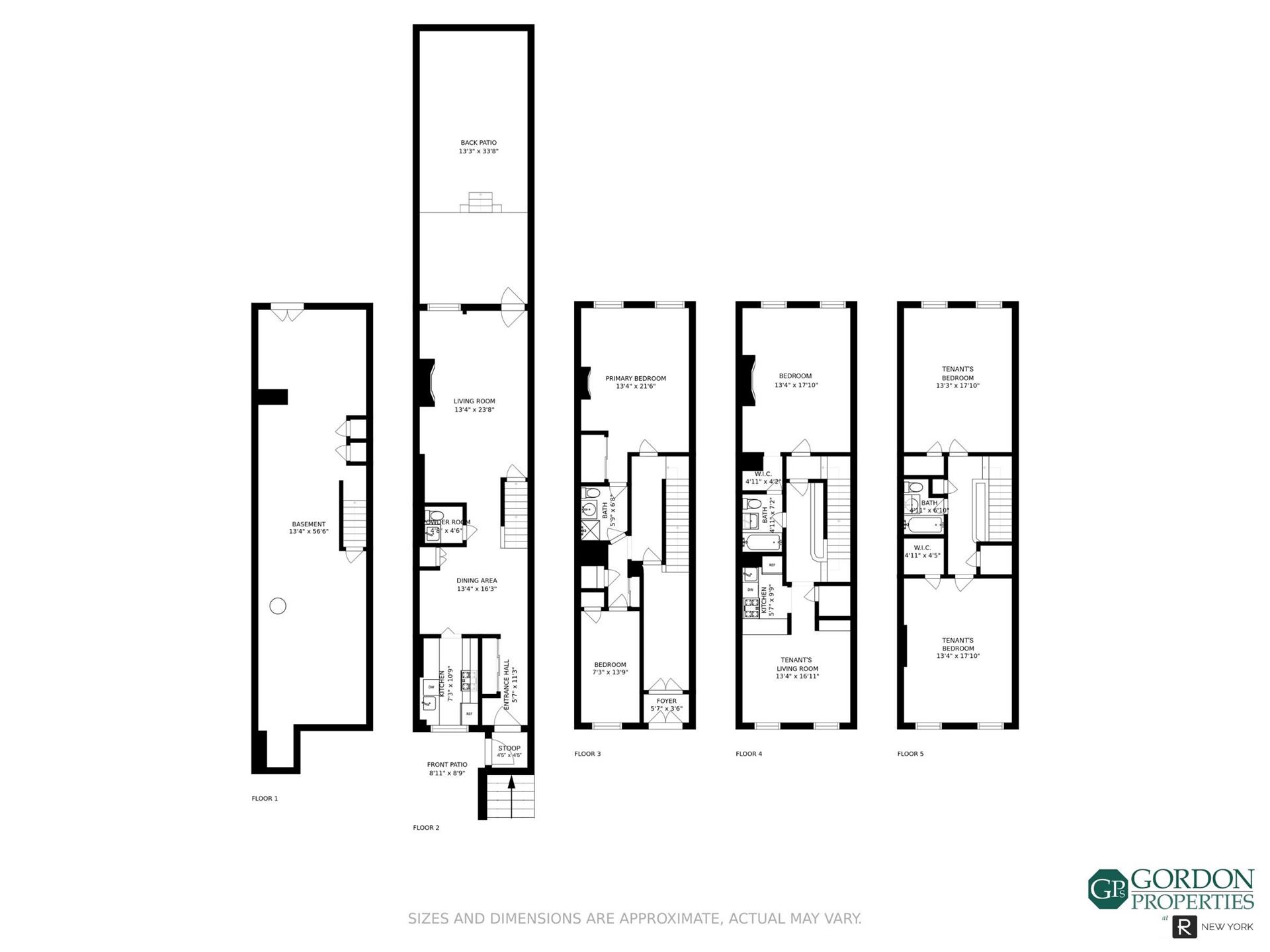
123 East 26th Street
NoMad | NY | Park Avenue South & Lexington Avenue
Ownership
Multi-Family
Lot Size
14'6"x98'
Floors/Apts
4/2
Status
Sold
Real Estate Taxes
[Per Annum]
$ 35,268
Building Type
Townhouse
Building Size
14'4"x55'
Year Built
1910
ASF/ASM
3,080/286
Virtual Walkthroughs

Property Description
This historic four-story brownstone at 123 East 26th Street in the trending neighborhood of Nomad may check all the boxes in your search for a new home.
The brownstone is currently configured as a legal two family but could be returned to its earlier single-family use. As it is now it is a 3 bedroom/2.5 bath on the lower floors and a large 2 bedroom/1 bath on the 3rd and 4th floors. Tenants have a lease ending in June, so the property can be delivered vacant.
Location: It is near to both Madison Square Park and the Medical Mile.
Light: This house takes its design from the Victorian era with 7 foot casement windows, 10 foot plus ceilings on the 2nd and 3rd floors and 8 foot on the 1st and 4th floors.
Outdoor space: There is a 13.5’ x 35’ back garden to enjoy for entertaining or just a quiet drink.
The garden floor is reached through the gated forecourt alongside the brownstone stoop into a spacious living space reaching to the back garden. Both the kitchen and a powder-room are located on this floor.
Up a flight of stairs is a large master bedroom with views of the garden in the back and a guest bedroom/music room in the front; both with beautiful parquet floors. There is a full bath between the two rooms. Up another flight is another large bedroom overlooking the garden with a full bath.
On this level, the 3rd, is also the entrance to the tenant’s duplex apartment.
All electric has been upgraded to 200W and separated for the owner and tenant. The brownstone also has a 700sq ft basement.
Other features include three wood burning fireplaces, a Brownstone Stoop which was repaired and rebuilt in 2016 and newly refinished front doors harkening back to its original Victorian pedigree.
Historic tid-bit: The first owner of this lovingly maintained home was Jacob Wrey Mould, a partner of Frederick Olmsted. He was the Chief Architect of the New York City Parks Department and the designer of Bethesda Fountain, the City Hall Park fountain and the original Metropolitan Museum to name a few.
The brownstone is currently configured as a legal two family but could be returned to its earlier single-family use. As it is now it is a 3 bedroom/2.5 bath on the lower floors and a large 2 bedroom/1 bath on the 3rd and 4th floors. Tenants have a lease ending in June, so the property can be delivered vacant.
Location: It is near to both Madison Square Park and the Medical Mile.
Light: This house takes its design from the Victorian era with 7 foot casement windows, 10 foot plus ceilings on the 2nd and 3rd floors and 8 foot on the 1st and 4th floors.
Outdoor space: There is a 13.5’ x 35’ back garden to enjoy for entertaining or just a quiet drink.
The garden floor is reached through the gated forecourt alongside the brownstone stoop into a spacious living space reaching to the back garden. Both the kitchen and a powder-room are located on this floor.
Up a flight of stairs is a large master bedroom with views of the garden in the back and a guest bedroom/music room in the front; both with beautiful parquet floors. There is a full bath between the two rooms. Up another flight is another large bedroom overlooking the garden with a full bath.
On this level, the 3rd, is also the entrance to the tenant’s duplex apartment.
All electric has been upgraded to 200W and separated for the owner and tenant. The brownstone also has a 700sq ft basement.
Other features include three wood burning fireplaces, a Brownstone Stoop which was repaired and rebuilt in 2016 and newly refinished front doors harkening back to its original Victorian pedigree.
Historic tid-bit: The first owner of this lovingly maintained home was Jacob Wrey Mould, a partner of Frederick Olmsted. He was the Chief Architect of the New York City Parks Department and the designer of Bethesda Fountain, the City Hall Park fountain and the original Metropolitan Museum to name a few.
This historic four-story brownstone at 123 East 26th Street in the trending neighborhood of Nomad may check all the boxes in your search for a new home.
The brownstone is currently configured as a legal two family but could be returned to its earlier single-family use. As it is now it is a 3 bedroom/2.5 bath on the lower floors and a large 2 bedroom/1 bath on the 3rd and 4th floors. Tenants have a lease ending in June, so the property can be delivered vacant.
Location: It is near to both Madison Square Park and the Medical Mile.
Light: This house takes its design from the Victorian era with 7 foot casement windows, 10 foot plus ceilings on the 2nd and 3rd floors and 8 foot on the 1st and 4th floors.
Outdoor space: There is a 13.5’ x 35’ back garden to enjoy for entertaining or just a quiet drink.
The garden floor is reached through the gated forecourt alongside the brownstone stoop into a spacious living space reaching to the back garden. Both the kitchen and a powder-room are located on this floor.
Up a flight of stairs is a large master bedroom with views of the garden in the back and a guest bedroom/music room in the front; both with beautiful parquet floors. There is a full bath between the two rooms. Up another flight is another large bedroom overlooking the garden with a full bath.
On this level, the 3rd, is also the entrance to the tenant’s duplex apartment.
All electric has been upgraded to 200W and separated for the owner and tenant. The brownstone also has a 700sq ft basement.
Other features include three wood burning fireplaces, a Brownstone Stoop which was repaired and rebuilt in 2016 and newly refinished front doors harkening back to its original Victorian pedigree.
Historic tid-bit: The first owner of this lovingly maintained home was Jacob Wrey Mould, a partner of Frederick Olmsted. He was the Chief Architect of the New York City Parks Department and the designer of Bethesda Fountain, the City Hall Park fountain and the original Metropolitan Museum to name a few.
The brownstone is currently configured as a legal two family but could be returned to its earlier single-family use. As it is now it is a 3 bedroom/2.5 bath on the lower floors and a large 2 bedroom/1 bath on the 3rd and 4th floors. Tenants have a lease ending in June, so the property can be delivered vacant.
Location: It is near to both Madison Square Park and the Medical Mile.
Light: This house takes its design from the Victorian era with 7 foot casement windows, 10 foot plus ceilings on the 2nd and 3rd floors and 8 foot on the 1st and 4th floors.
Outdoor space: There is a 13.5’ x 35’ back garden to enjoy for entertaining or just a quiet drink.
The garden floor is reached through the gated forecourt alongside the brownstone stoop into a spacious living space reaching to the back garden. Both the kitchen and a powder-room are located on this floor.
Up a flight of stairs is a large master bedroom with views of the garden in the back and a guest bedroom/music room in the front; both with beautiful parquet floors. There is a full bath between the two rooms. Up another flight is another large bedroom overlooking the garden with a full bath.
On this level, the 3rd, is also the entrance to the tenant’s duplex apartment.
All electric has been upgraded to 200W and separated for the owner and tenant. The brownstone also has a 700sq ft basement.
Other features include three wood burning fireplaces, a Brownstone Stoop which was repaired and rebuilt in 2016 and newly refinished front doors harkening back to its original Victorian pedigree.
Historic tid-bit: The first owner of this lovingly maintained home was Jacob Wrey Mould, a partner of Frederick Olmsted. He was the Chief Architect of the New York City Parks Department and the designer of Bethesda Fountain, the City Hall Park fountain and the original Metropolitan Museum to name a few.
Care to take a look at this property?
M. Melissa Gordon
All information furnished regarding property for sale, rental or financing is from sources deemed reliable, but no warranty or representation is made as to the accuracy thereof and same is submitted subject to errors, omissions, change of price, rental or other conditions, prior sale, lease or financing or withdrawal without notice. All dimensions are approximate. For exact dimensions, you must hire your own architect or engineer.
