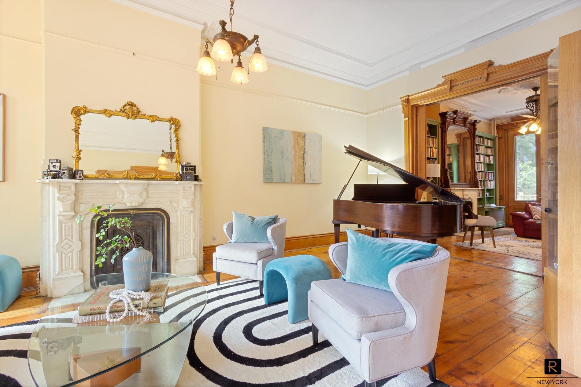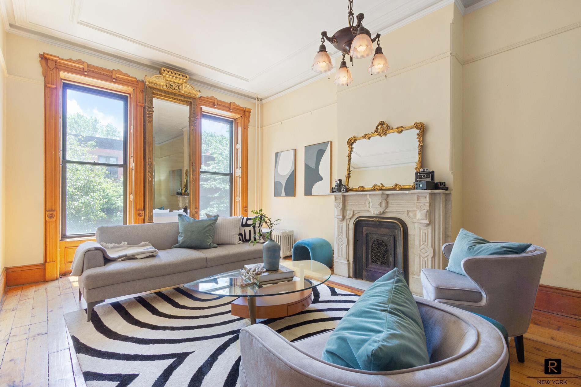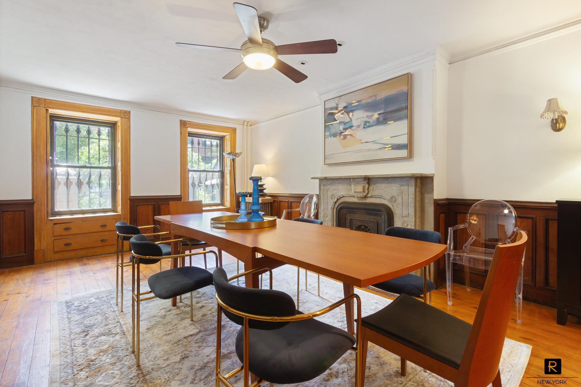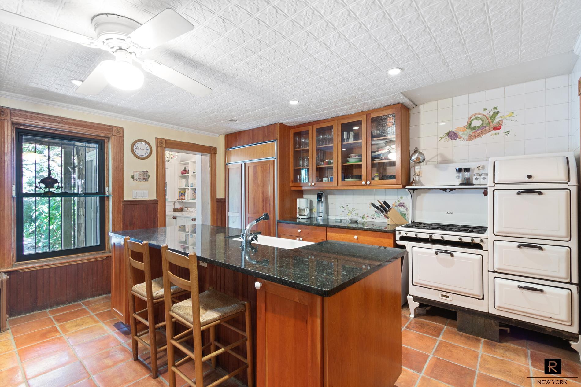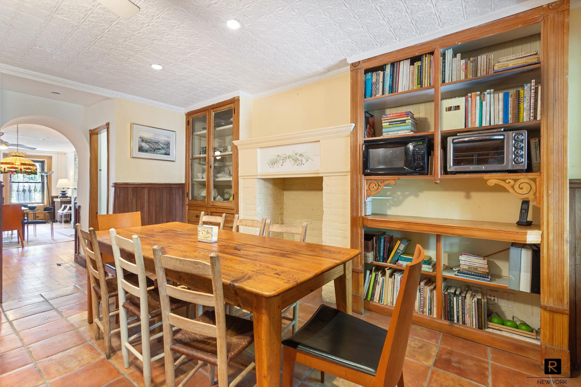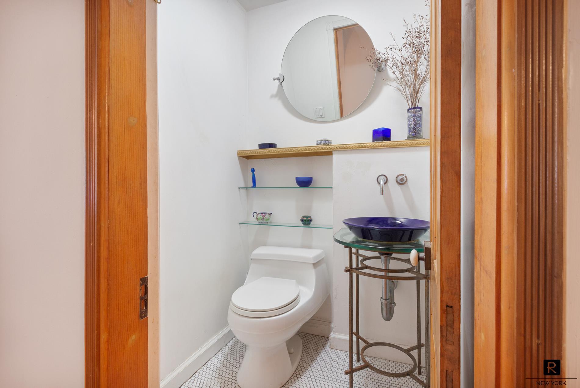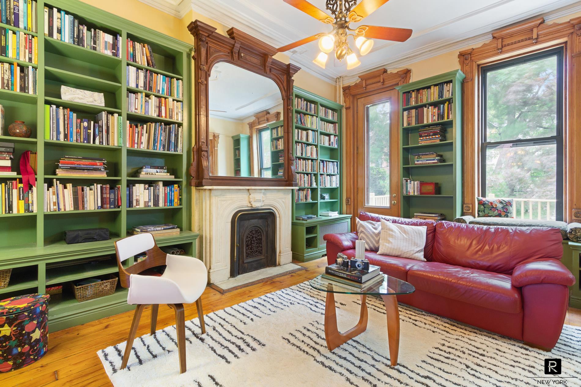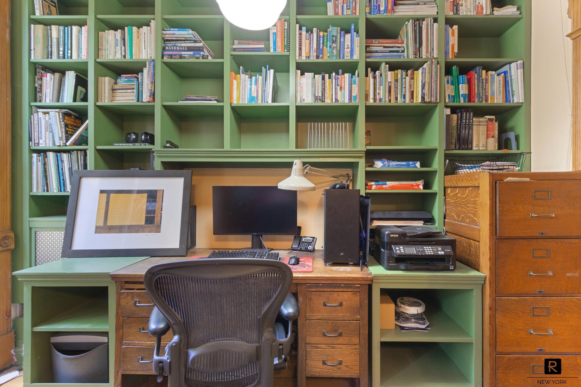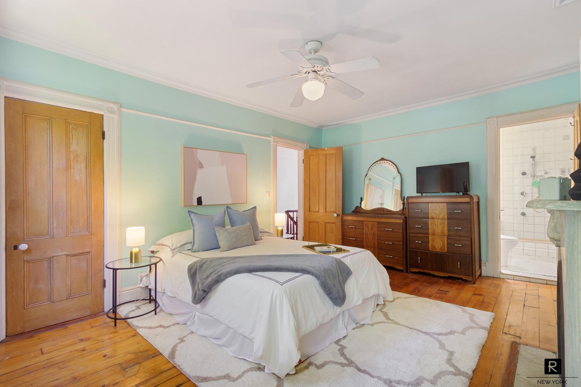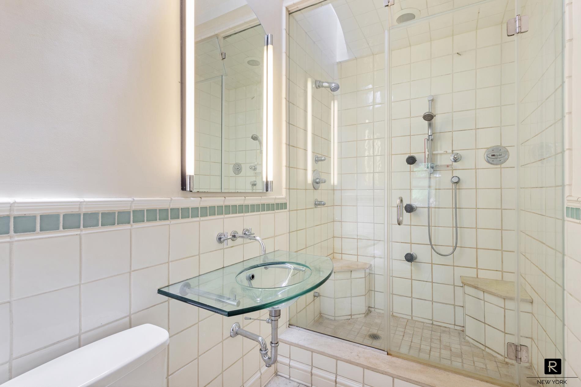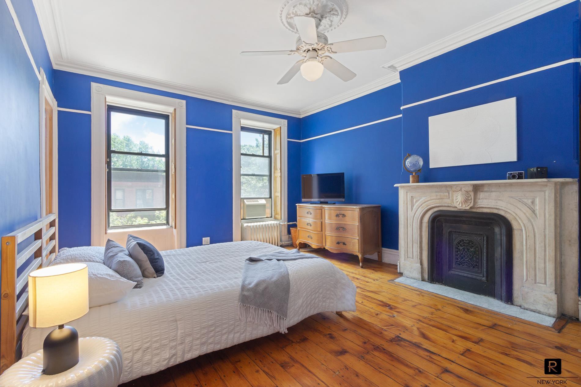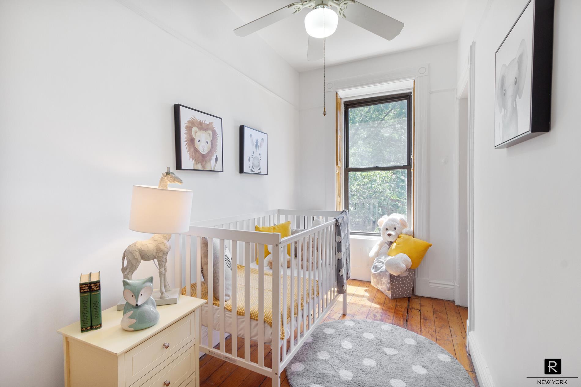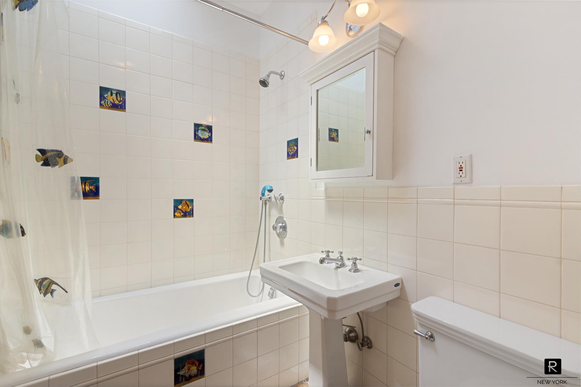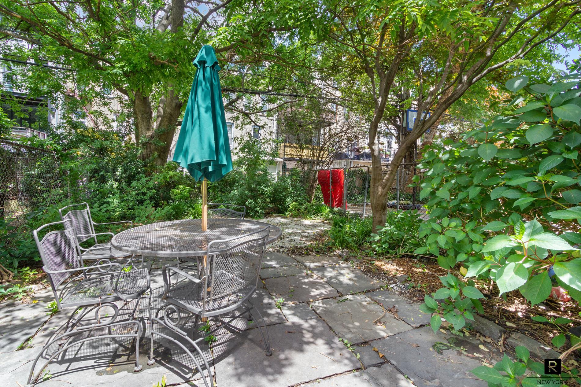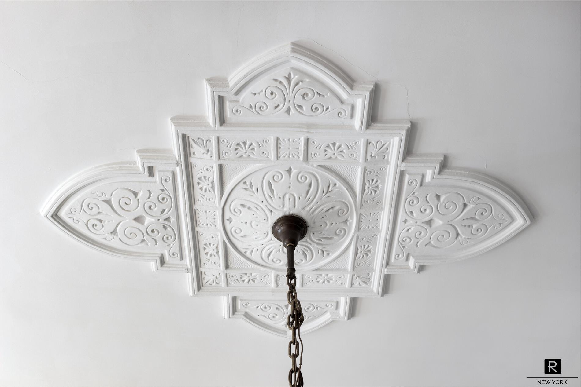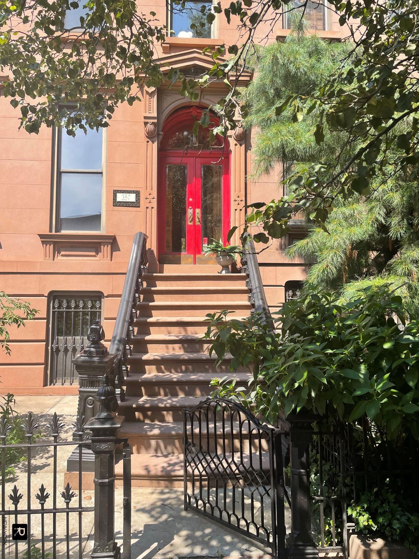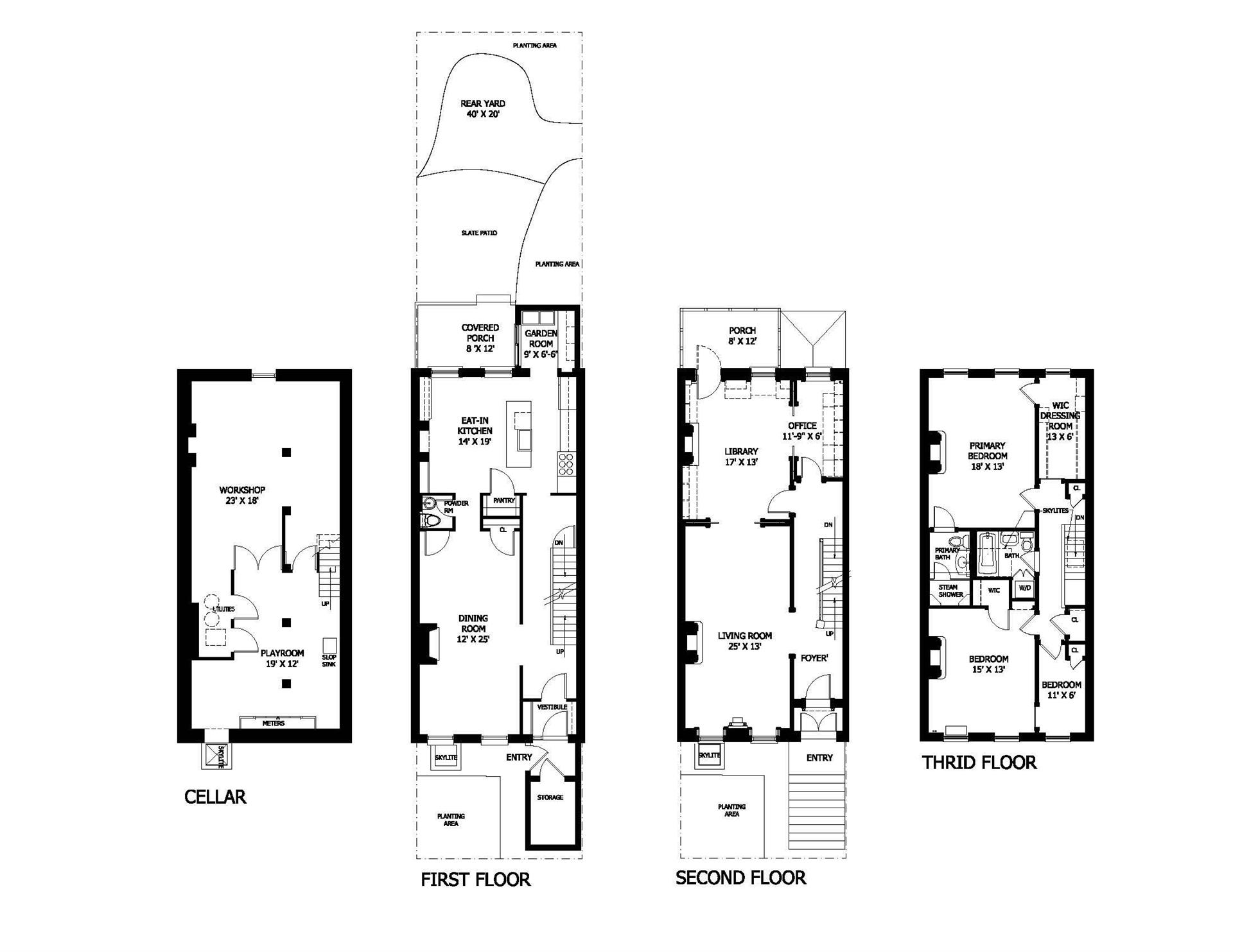
357 5th Street
Park Slope | BK | 5th Avenue & 6th Avenue
Ownership
Single Family
Lot Size
20'x100'
Floors/Apts
2/1
Status
Sold
Real Estate Taxes
[Per Annum]
$ 5,806
Building Type
Townhouse
Building Size
20'x42'
Year Built
1899
ASF/ASM
2,690/250

Property Description
On a beautiful tree-lined street in the heart of Park Slope, this 20’ wide single-family brownstone is the home you’ve been looking for. Three floors offer a huge amount of living space, along with a full height cellar and backyard garden.
Enter the parlor floor, with its 11-ft high ceiling, and find a large living room, a library and separate home office. Historic period details abound, including stunning marble fireplaces, etched glass pocket doors, original wood pocket shutters, ceiling medallions and a carved pier mirror bench. Sunlight streams in from the 8-ft southern facing windows. Off the library, a lovely balcony overlooks the serene backyard.
A separate entrance on the garden level leads to a large dining room, which can easily accommodate a den area, along with a powder room and a renovated eat-in kitchen complete with granite countertops, a decorative fireplace and a walk-in pantry! The 4-ft wide refrigerator and the dishwasher match the cherry wood cabinets. A garden room off the kitchen opens to the backyard patio.
There are three bedrooms on the upper floor. The primary bedroom, with an original marble fireplace, includes a huge walk-in closet/dressing room and an ensuite spa bath with a steam shower. The second bedroom also has a marble fireplace and walk-in closet. A third bedroom, a skylighted full bath with a soaking tub and three more closets complete this floor.
This lovely residence offers a myriad of possibilities, as it can easily be reconfigured into a four- or five-bedroom home.
357 5th Street is just a short walk from Prospect Park, and is perfectly situated near the shops, restaurants and markets of 5th and 7th Aves. It is zoned for PS 321.
Enter the parlor floor, with its 11-ft high ceiling, and find a large living room, a library and separate home office. Historic period details abound, including stunning marble fireplaces, etched glass pocket doors, original wood pocket shutters, ceiling medallions and a carved pier mirror bench. Sunlight streams in from the 8-ft southern facing windows. Off the library, a lovely balcony overlooks the serene backyard.
A separate entrance on the garden level leads to a large dining room, which can easily accommodate a den area, along with a powder room and a renovated eat-in kitchen complete with granite countertops, a decorative fireplace and a walk-in pantry! The 4-ft wide refrigerator and the dishwasher match the cherry wood cabinets. A garden room off the kitchen opens to the backyard patio.
There are three bedrooms on the upper floor. The primary bedroom, with an original marble fireplace, includes a huge walk-in closet/dressing room and an ensuite spa bath with a steam shower. The second bedroom also has a marble fireplace and walk-in closet. A third bedroom, a skylighted full bath with a soaking tub and three more closets complete this floor.
This lovely residence offers a myriad of possibilities, as it can easily be reconfigured into a four- or five-bedroom home.
357 5th Street is just a short walk from Prospect Park, and is perfectly situated near the shops, restaurants and markets of 5th and 7th Aves. It is zoned for PS 321.
On a beautiful tree-lined street in the heart of Park Slope, this 20’ wide single-family brownstone is the home you’ve been looking for. Three floors offer a huge amount of living space, along with a full height cellar and backyard garden.
Enter the parlor floor, with its 11-ft high ceiling, and find a large living room, a library and separate home office. Historic period details abound, including stunning marble fireplaces, etched glass pocket doors, original wood pocket shutters, ceiling medallions and a carved pier mirror bench. Sunlight streams in from the 8-ft southern facing windows. Off the library, a lovely balcony overlooks the serene backyard.
A separate entrance on the garden level leads to a large dining room, which can easily accommodate a den area, along with a powder room and a renovated eat-in kitchen complete with granite countertops, a decorative fireplace and a walk-in pantry! The 4-ft wide refrigerator and the dishwasher match the cherry wood cabinets. A garden room off the kitchen opens to the backyard patio.
There are three bedrooms on the upper floor. The primary bedroom, with an original marble fireplace, includes a huge walk-in closet/dressing room and an ensuite spa bath with a steam shower. The second bedroom also has a marble fireplace and walk-in closet. A third bedroom, a skylighted full bath with a soaking tub and three more closets complete this floor.
This lovely residence offers a myriad of possibilities, as it can easily be reconfigured into a four- or five-bedroom home.
357 5th Street is just a short walk from Prospect Park, and is perfectly situated near the shops, restaurants and markets of 5th and 7th Aves. It is zoned for PS 321.
Enter the parlor floor, with its 11-ft high ceiling, and find a large living room, a library and separate home office. Historic period details abound, including stunning marble fireplaces, etched glass pocket doors, original wood pocket shutters, ceiling medallions and a carved pier mirror bench. Sunlight streams in from the 8-ft southern facing windows. Off the library, a lovely balcony overlooks the serene backyard.
A separate entrance on the garden level leads to a large dining room, which can easily accommodate a den area, along with a powder room and a renovated eat-in kitchen complete with granite countertops, a decorative fireplace and a walk-in pantry! The 4-ft wide refrigerator and the dishwasher match the cherry wood cabinets. A garden room off the kitchen opens to the backyard patio.
There are three bedrooms on the upper floor. The primary bedroom, with an original marble fireplace, includes a huge walk-in closet/dressing room and an ensuite spa bath with a steam shower. The second bedroom also has a marble fireplace and walk-in closet. A third bedroom, a skylighted full bath with a soaking tub and three more closets complete this floor.
This lovely residence offers a myriad of possibilities, as it can easily be reconfigured into a four- or five-bedroom home.
357 5th Street is just a short walk from Prospect Park, and is perfectly situated near the shops, restaurants and markets of 5th and 7th Aves. It is zoned for PS 321.
Care to take a look at this property?
Pamela Beckerman Winberry
All information furnished regarding property for sale, rental or financing is from sources deemed reliable, but no warranty or representation is made as to the accuracy thereof and same is submitted subject to errors, omissions, change of price, rental or other conditions, prior sale, lease or financing or withdrawal without notice. All dimensions are approximate. For exact dimensions, you must hire your own architect or engineer.
