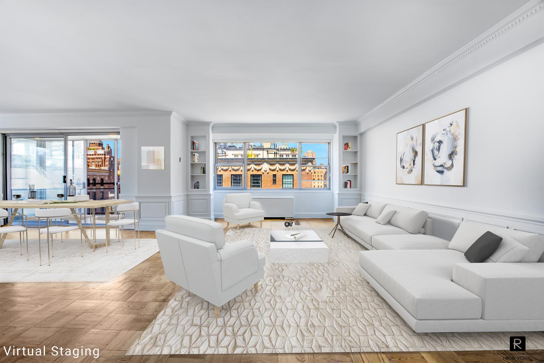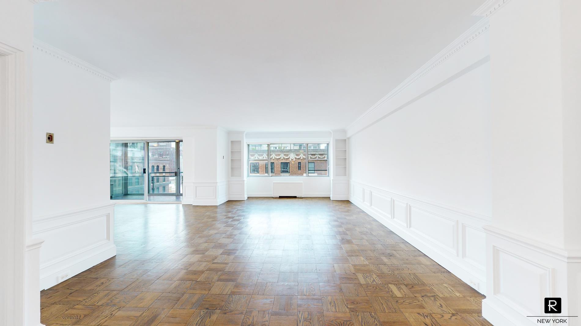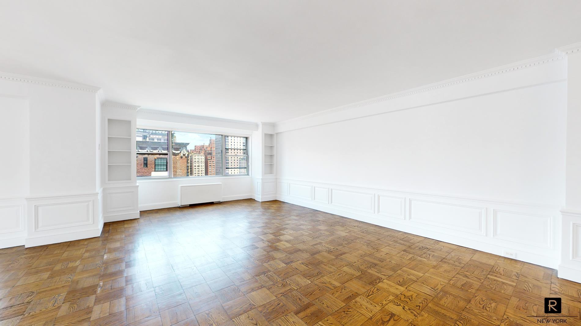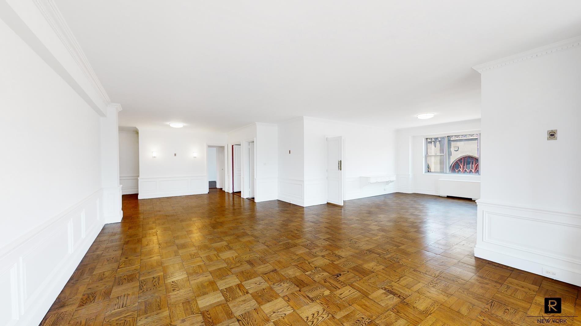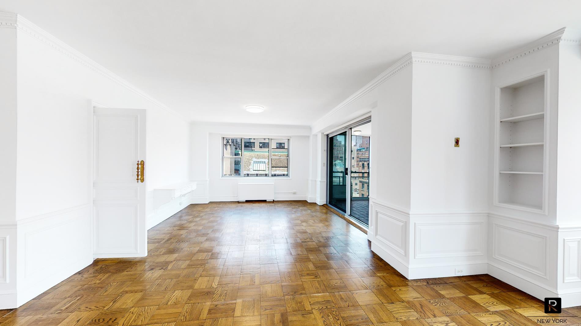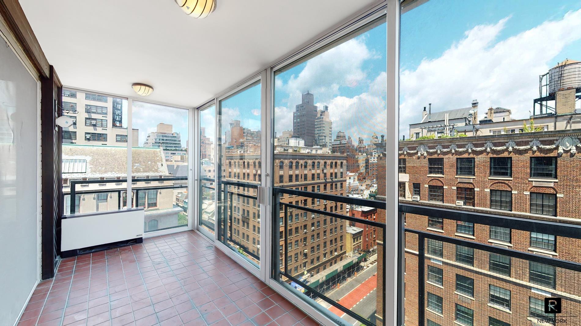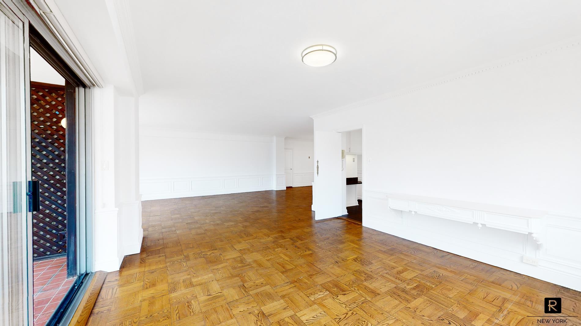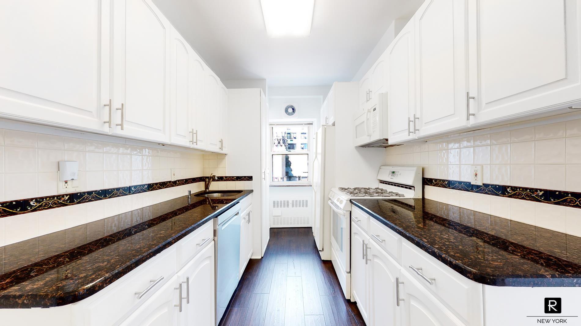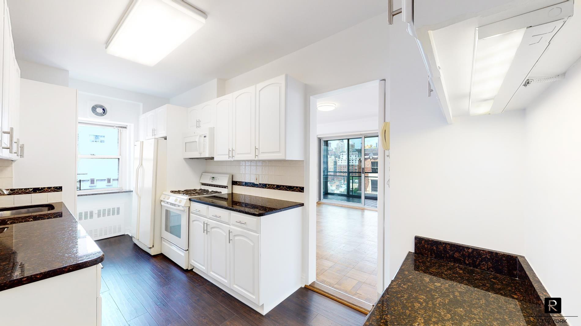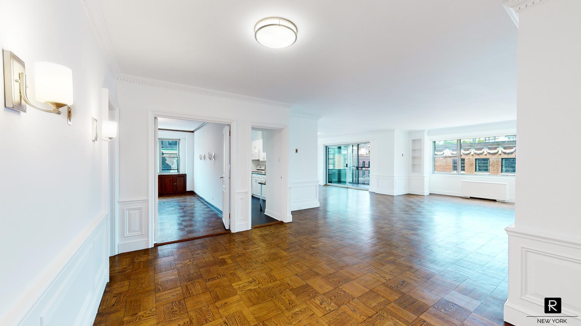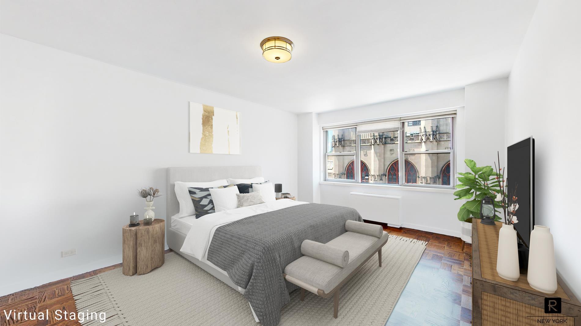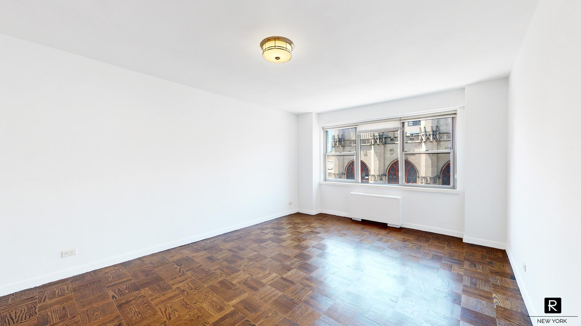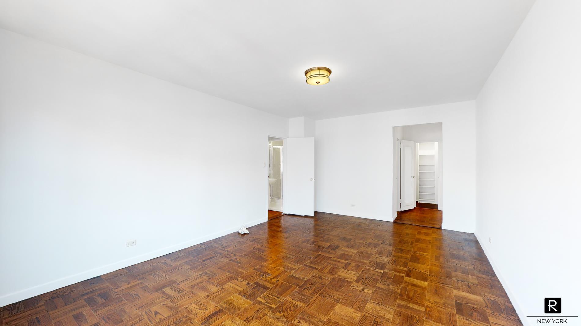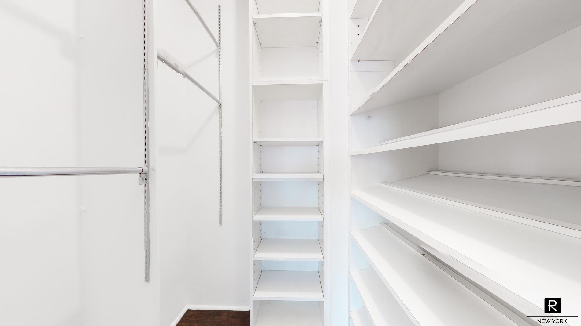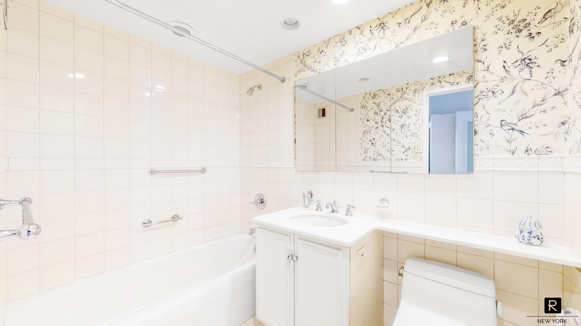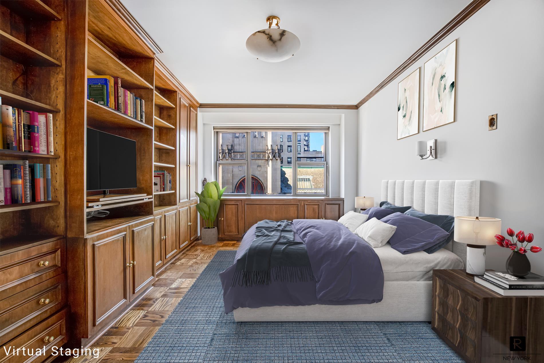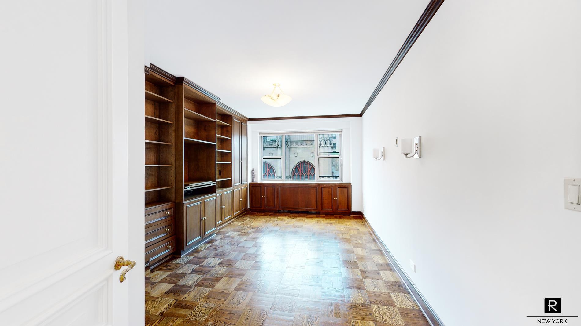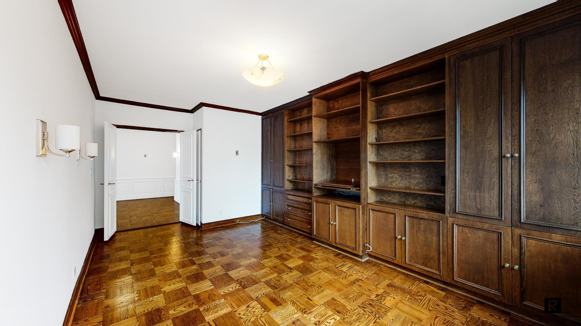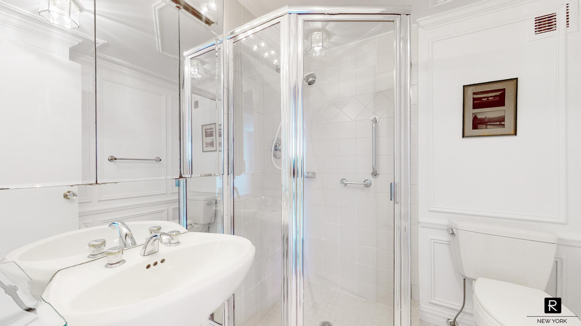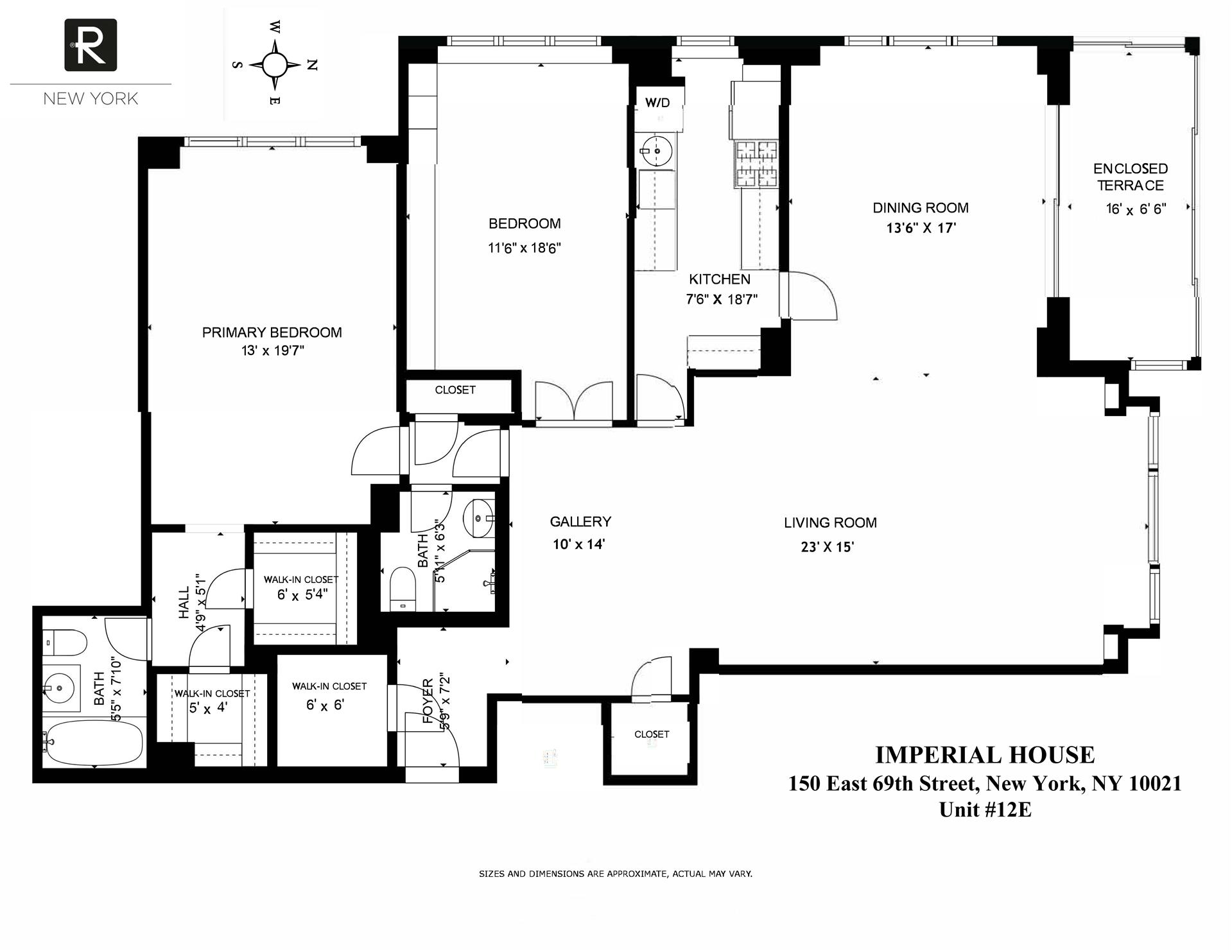
Imperial House
150 East 69th Street, 12-E
Upper East Side | NY | Lexington Avenue & Third Avenue
Rooms
5
Bedrooms
2
Bathrooms
2
Status
Sold
Maintenance [Monthly]
$ 3,204
Financing Allowed
60%
Virtual Walkthroughs

Property Description
CONTRACT JUST FELL THROUGH...BACK ON THE MARKET! An exceptionally fluid and flexible layout, you'll want to come home to this sun-drenched 2bdrm/2bth corner unit with formal dining, enclosed terrace, and approximately 100sqft of closet space ––the largest and most sought after 2bdrm/2bth apartment line in Imperial House, one of the Upper East Side's most desirable, luxurious, and well-appointed white-glove buildings.
12E' s foyer (5'9 x 7'2) features a walk-in closet (6' x 6') and opens into the apartment's generously proportioned gallery (10' x 14'), the heart of this unit's fluid design—unifying distinct spaces and allowing them to flow into one another seamlessly.
Upon entering the gallery, one is immediately impressed by the light and expanse of the unit's massive L-shaped Great Room. The walls originally separating three distinct areas—the gallery (14' x 10'), living room (15' x 23'), and dining room (13' 6 x 17')—have been removed, maximizing the fluidity of space and amplifying the already abundant light of the north and west-facing windows which frame its entirety. Additionally, elegant and understated wainscoting, as well as crown, base, and picture-frame door moldings accent the Great Room throughout, subtly and artfully marrying prewar charm with postwar design.
Contiguous to the Great Room’s dining area, an enclosed terrace (16' x 6'6) serves as an extension of the interior space. Outfitted with sliding doors at the terrace’s exterior parameter, as well as heating and A/C, it can be used year-round––permitting one to bask in the open breeze of a cool summer's day or cozy up to glittering views of the cityscape on a winter's night.
Abutting the other side of the dining area, is the windowed kitchen (7'6 x 18'7), which features granite countertops, new flooring, abundant cabinetry, and a stacked washer/dryer in addition to the normal host of appliances. Amply sized and centrally located, it is accessible by two points of entry: one from the dining room, the other from the gallery.
The bedroom wing is on the opposing side of the gallery, with the primary bedroom suite situated at the end of a short corridor. Measuring approximately 13’ x 19’7, the bedroom’s generous proportions easily accommodate a King-sized bed and a great deal more in the way of furnishings. Moreover, with west-facing windows that run the length of the wall, it’s bathed in natural light throughout the day and has lovely views of Thomas Hunter Hall’s cathedral windows and limestone turrets as well as southwest views of Billionaire’s row. A dressing area, located toward the back of the bedroom, leads to two large walk-in closets (measuring approximately 6’ x 5’ and 5’ x 4’, respectively) as well as an updated ensuite bathroom.
The second bedroom (11’6 x 18’6) , located off the gallery and nearly as large as the primary bedroom is brilliant with western light from its oversized windows as well. Previously used as a multi-purpose den/library/guestroom, it’s currently outfitted with beautiful custom wood built-ins which lent themselves to its former purpose. However, the room can easily be used as a dedicated bedroom and is only steps away from a second full bathroom, located in the corridor that leads to the primary bedroom suite.
This ideally located, beautifully proportioned, sunlit oasis is waiting to welcome you home, so make an appointment today.
BUILDING SERVICES & AMENITIES: Designed by acclaimed architect, Emory Roth, Imperial House is renowned for its glamorous marble and mirror clad lobby, with its soaring ceilings and glorious interior views of manicured Japanese gardens, as well as its unrivaled level of service. This building’s remarkable staff includes full-time doormen, porters, elevator attendants, as well as a live-in super and a fully staffed onsite management office which is available to assist should any need arise. Building amenities include concierge service, a yoga studio, game room, state-of-the-art fitness center, personal storage, cold storage, bicycle storage, and an onsite garage with special pricing for shareholders: $375.00 month.
BUILDING POLICIES: 50% financing allowed; pets are welcome with board approval; pied-a-terres are not permitted.
NOTE: Some photos have been virtually staged.
12E' s foyer (5'9 x 7'2) features a walk-in closet (6' x 6') and opens into the apartment's generously proportioned gallery (10' x 14'), the heart of this unit's fluid design—unifying distinct spaces and allowing them to flow into one another seamlessly.
Upon entering the gallery, one is immediately impressed by the light and expanse of the unit's massive L-shaped Great Room. The walls originally separating three distinct areas—the gallery (14' x 10'), living room (15' x 23'), and dining room (13' 6 x 17')—have been removed, maximizing the fluidity of space and amplifying the already abundant light of the north and west-facing windows which frame its entirety. Additionally, elegant and understated wainscoting, as well as crown, base, and picture-frame door moldings accent the Great Room throughout, subtly and artfully marrying prewar charm with postwar design.
Contiguous to the Great Room’s dining area, an enclosed terrace (16' x 6'6) serves as an extension of the interior space. Outfitted with sliding doors at the terrace’s exterior parameter, as well as heating and A/C, it can be used year-round––permitting one to bask in the open breeze of a cool summer's day or cozy up to glittering views of the cityscape on a winter's night.
Abutting the other side of the dining area, is the windowed kitchen (7'6 x 18'7), which features granite countertops, new flooring, abundant cabinetry, and a stacked washer/dryer in addition to the normal host of appliances. Amply sized and centrally located, it is accessible by two points of entry: one from the dining room, the other from the gallery.
The bedroom wing is on the opposing side of the gallery, with the primary bedroom suite situated at the end of a short corridor. Measuring approximately 13’ x 19’7, the bedroom’s generous proportions easily accommodate a King-sized bed and a great deal more in the way of furnishings. Moreover, with west-facing windows that run the length of the wall, it’s bathed in natural light throughout the day and has lovely views of Thomas Hunter Hall’s cathedral windows and limestone turrets as well as southwest views of Billionaire’s row. A dressing area, located toward the back of the bedroom, leads to two large walk-in closets (measuring approximately 6’ x 5’ and 5’ x 4’, respectively) as well as an updated ensuite bathroom.
The second bedroom (11’6 x 18’6) , located off the gallery and nearly as large as the primary bedroom is brilliant with western light from its oversized windows as well. Previously used as a multi-purpose den/library/guestroom, it’s currently outfitted with beautiful custom wood built-ins which lent themselves to its former purpose. However, the room can easily be used as a dedicated bedroom and is only steps away from a second full bathroom, located in the corridor that leads to the primary bedroom suite.
This ideally located, beautifully proportioned, sunlit oasis is waiting to welcome you home, so make an appointment today.
BUILDING SERVICES & AMENITIES: Designed by acclaimed architect, Emory Roth, Imperial House is renowned for its glamorous marble and mirror clad lobby, with its soaring ceilings and glorious interior views of manicured Japanese gardens, as well as its unrivaled level of service. This building’s remarkable staff includes full-time doormen, porters, elevator attendants, as well as a live-in super and a fully staffed onsite management office which is available to assist should any need arise. Building amenities include concierge service, a yoga studio, game room, state-of-the-art fitness center, personal storage, cold storage, bicycle storage, and an onsite garage with special pricing for shareholders: $375.00 month.
BUILDING POLICIES: 50% financing allowed; pets are welcome with board approval; pied-a-terres are not permitted.
NOTE: Some photos have been virtually staged.
CONTRACT JUST FELL THROUGH...BACK ON THE MARKET! An exceptionally fluid and flexible layout, you'll want to come home to this sun-drenched 2bdrm/2bth corner unit with formal dining, enclosed terrace, and approximately 100sqft of closet space ––the largest and most sought after 2bdrm/2bth apartment line in Imperial House, one of the Upper East Side's most desirable, luxurious, and well-appointed white-glove buildings.
12E' s foyer (5'9 x 7'2) features a walk-in closet (6' x 6') and opens into the apartment's generously proportioned gallery (10' x 14'), the heart of this unit's fluid design—unifying distinct spaces and allowing them to flow into one another seamlessly.
Upon entering the gallery, one is immediately impressed by the light and expanse of the unit's massive L-shaped Great Room. The walls originally separating three distinct areas—the gallery (14' x 10'), living room (15' x 23'), and dining room (13' 6 x 17')—have been removed, maximizing the fluidity of space and amplifying the already abundant light of the north and west-facing windows which frame its entirety. Additionally, elegant and understated wainscoting, as well as crown, base, and picture-frame door moldings accent the Great Room throughout, subtly and artfully marrying prewar charm with postwar design.
Contiguous to the Great Room’s dining area, an enclosed terrace (16' x 6'6) serves as an extension of the interior space. Outfitted with sliding doors at the terrace’s exterior parameter, as well as heating and A/C, it can be used year-round––permitting one to bask in the open breeze of a cool summer's day or cozy up to glittering views of the cityscape on a winter's night.
Abutting the other side of the dining area, is the windowed kitchen (7'6 x 18'7), which features granite countertops, new flooring, abundant cabinetry, and a stacked washer/dryer in addition to the normal host of appliances. Amply sized and centrally located, it is accessible by two points of entry: one from the dining room, the other from the gallery.
The bedroom wing is on the opposing side of the gallery, with the primary bedroom suite situated at the end of a short corridor. Measuring approximately 13’ x 19’7, the bedroom’s generous proportions easily accommodate a King-sized bed and a great deal more in the way of furnishings. Moreover, with west-facing windows that run the length of the wall, it’s bathed in natural light throughout the day and has lovely views of Thomas Hunter Hall’s cathedral windows and limestone turrets as well as southwest views of Billionaire’s row. A dressing area, located toward the back of the bedroom, leads to two large walk-in closets (measuring approximately 6’ x 5’ and 5’ x 4’, respectively) as well as an updated ensuite bathroom.
The second bedroom (11’6 x 18’6) , located off the gallery and nearly as large as the primary bedroom is brilliant with western light from its oversized windows as well. Previously used as a multi-purpose den/library/guestroom, it’s currently outfitted with beautiful custom wood built-ins which lent themselves to its former purpose. However, the room can easily be used as a dedicated bedroom and is only steps away from a second full bathroom, located in the corridor that leads to the primary bedroom suite.
This ideally located, beautifully proportioned, sunlit oasis is waiting to welcome you home, so make an appointment today.
BUILDING SERVICES & AMENITIES: Designed by acclaimed architect, Emory Roth, Imperial House is renowned for its glamorous marble and mirror clad lobby, with its soaring ceilings and glorious interior views of manicured Japanese gardens, as well as its unrivaled level of service. This building’s remarkable staff includes full-time doormen, porters, elevator attendants, as well as a live-in super and a fully staffed onsite management office which is available to assist should any need arise. Building amenities include concierge service, a yoga studio, game room, state-of-the-art fitness center, personal storage, cold storage, bicycle storage, and an onsite garage with special pricing for shareholders: $375.00 month.
BUILDING POLICIES: 50% financing allowed; pets are welcome with board approval; pied-a-terres are not permitted.
NOTE: Some photos have been virtually staged.
12E' s foyer (5'9 x 7'2) features a walk-in closet (6' x 6') and opens into the apartment's generously proportioned gallery (10' x 14'), the heart of this unit's fluid design—unifying distinct spaces and allowing them to flow into one another seamlessly.
Upon entering the gallery, one is immediately impressed by the light and expanse of the unit's massive L-shaped Great Room. The walls originally separating three distinct areas—the gallery (14' x 10'), living room (15' x 23'), and dining room (13' 6 x 17')—have been removed, maximizing the fluidity of space and amplifying the already abundant light of the north and west-facing windows which frame its entirety. Additionally, elegant and understated wainscoting, as well as crown, base, and picture-frame door moldings accent the Great Room throughout, subtly and artfully marrying prewar charm with postwar design.
Contiguous to the Great Room’s dining area, an enclosed terrace (16' x 6'6) serves as an extension of the interior space. Outfitted with sliding doors at the terrace’s exterior parameter, as well as heating and A/C, it can be used year-round––permitting one to bask in the open breeze of a cool summer's day or cozy up to glittering views of the cityscape on a winter's night.
Abutting the other side of the dining area, is the windowed kitchen (7'6 x 18'7), which features granite countertops, new flooring, abundant cabinetry, and a stacked washer/dryer in addition to the normal host of appliances. Amply sized and centrally located, it is accessible by two points of entry: one from the dining room, the other from the gallery.
The bedroom wing is on the opposing side of the gallery, with the primary bedroom suite situated at the end of a short corridor. Measuring approximately 13’ x 19’7, the bedroom’s generous proportions easily accommodate a King-sized bed and a great deal more in the way of furnishings. Moreover, with west-facing windows that run the length of the wall, it’s bathed in natural light throughout the day and has lovely views of Thomas Hunter Hall’s cathedral windows and limestone turrets as well as southwest views of Billionaire’s row. A dressing area, located toward the back of the bedroom, leads to two large walk-in closets (measuring approximately 6’ x 5’ and 5’ x 4’, respectively) as well as an updated ensuite bathroom.
The second bedroom (11’6 x 18’6) , located off the gallery and nearly as large as the primary bedroom is brilliant with western light from its oversized windows as well. Previously used as a multi-purpose den/library/guestroom, it’s currently outfitted with beautiful custom wood built-ins which lent themselves to its former purpose. However, the room can easily be used as a dedicated bedroom and is only steps away from a second full bathroom, located in the corridor that leads to the primary bedroom suite.
This ideally located, beautifully proportioned, sunlit oasis is waiting to welcome you home, so make an appointment today.
BUILDING SERVICES & AMENITIES: Designed by acclaimed architect, Emory Roth, Imperial House is renowned for its glamorous marble and mirror clad lobby, with its soaring ceilings and glorious interior views of manicured Japanese gardens, as well as its unrivaled level of service. This building’s remarkable staff includes full-time doormen, porters, elevator attendants, as well as a live-in super and a fully staffed onsite management office which is available to assist should any need arise. Building amenities include concierge service, a yoga studio, game room, state-of-the-art fitness center, personal storage, cold storage, bicycle storage, and an onsite garage with special pricing for shareholders: $375.00 month.
BUILDING POLICIES: 50% financing allowed; pets are welcome with board approval; pied-a-terres are not permitted.
NOTE: Some photos have been virtually staged.
Care to take a look at this property?
Carla Briscoe
All information furnished regarding property for sale, rental or financing is from sources deemed reliable, but no warranty or representation is made as to the accuracy thereof and same is submitted subject to errors, omissions, change of price, rental or other conditions, prior sale, lease or financing or withdrawal without notice. All dimensions are approximate. For exact dimensions, you must hire your own architect or engineer.
