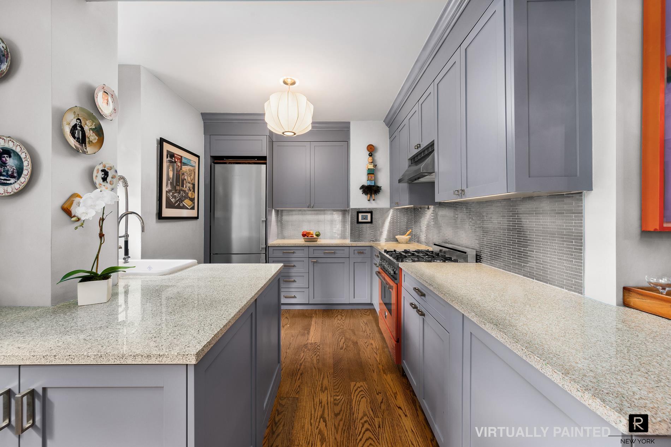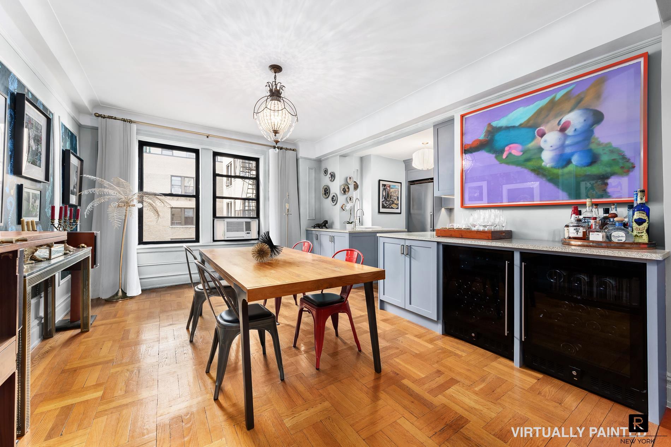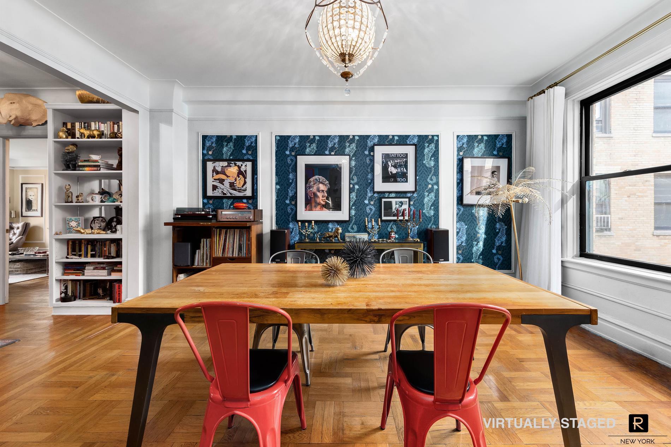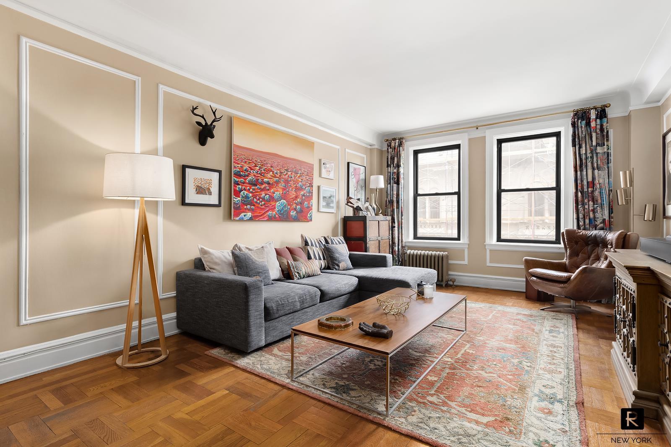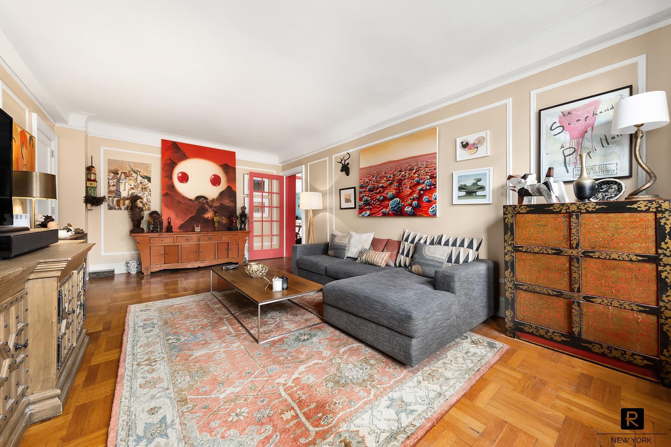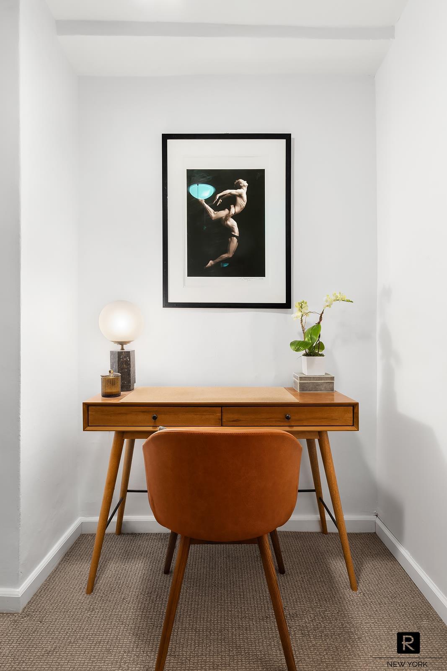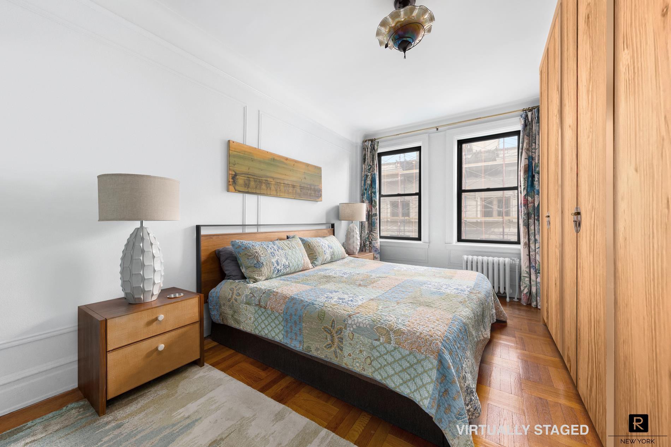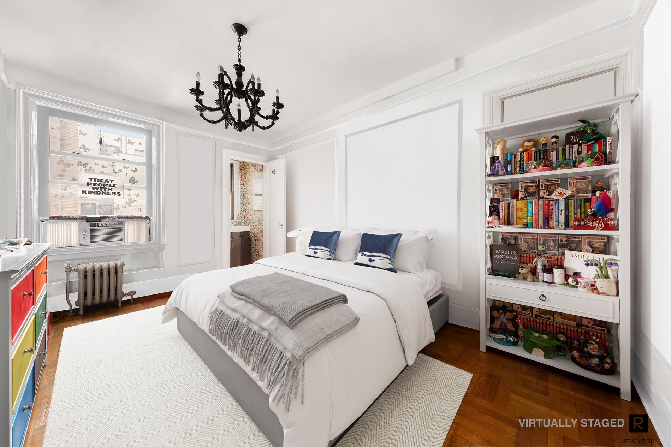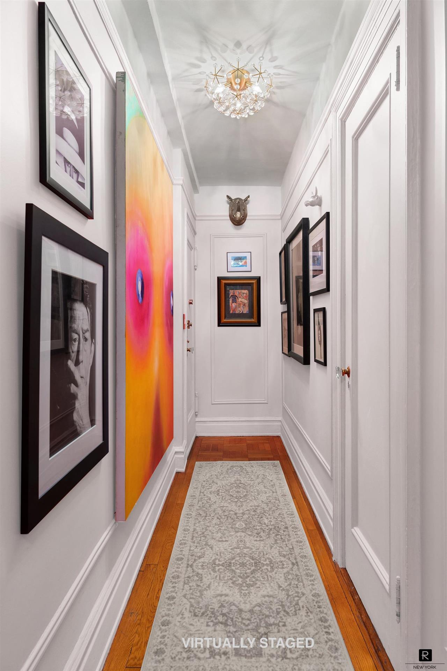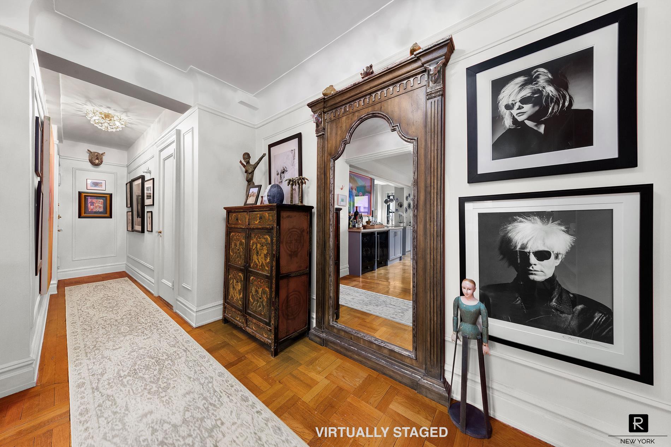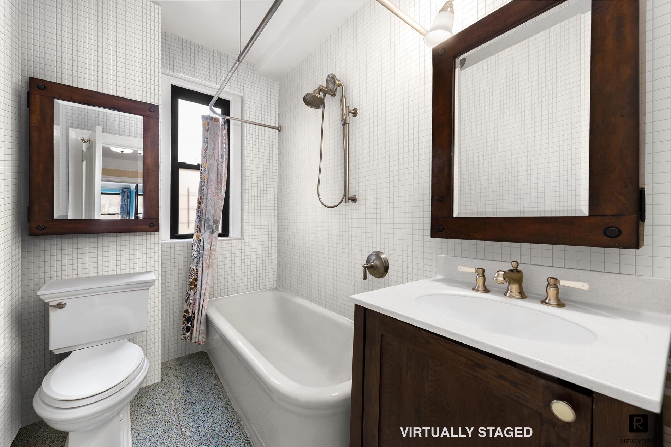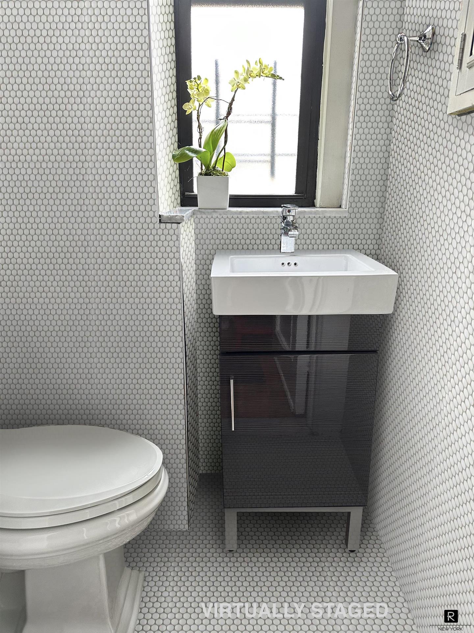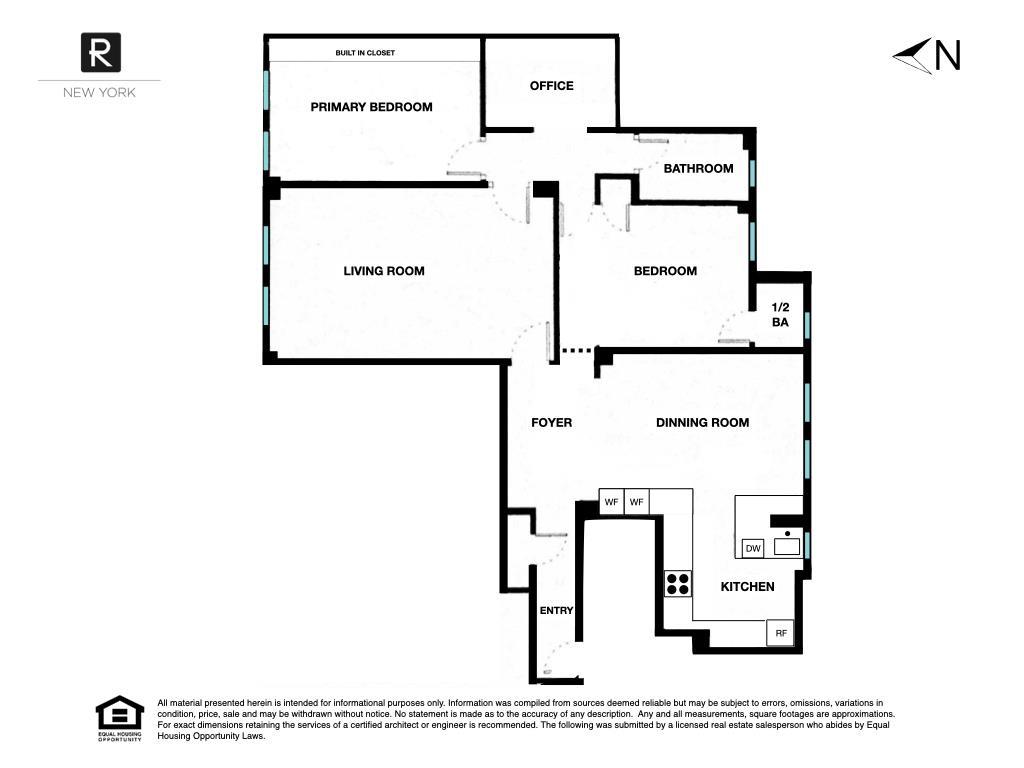
875 West End Avenue, 15-C
Upper West Side | NY | West 102nd Street & West 103rd Street
Rooms
5
Bedrooms
2
Bathrooms
1.5
Status
Sold
Maintenance [Monthly]
$ 2,384
Financing Allowed
75%

Property Description
This spacious 2 bedroom 1.5 bath with a small home office provides an exceptional layout with both north and south facing windows offering natural light all day long. Unit 15C was designed to feel contemporary in aesthetic and functionality, while maintaining its original old world charm including picture frame mouldings and oak wood flooring throughout.
Upon entering, the regal hall leads toward the oversized foyer opening further onto 400 sq ft of prime entertaining space, including a full-sized south facing dining room and spacious professional kitchen.
Let your inner chef shine in this recently renovated kitchen with finishings and appliances that spared no expense. Equipped with a Bertazzoni pro-series five burner gas range, Liebherr refrigerator and Kitchen Aid dishwasher your appliance needs are fully accounted for. The Shaws fireclay sink and custom Icestone recycled glass heat resistant countertops further add to the upscale aesthetic and functionality, along with a full-sized south facing window offering sky views and ventilation.
The adjoining dining room also features south facing windows and is equally equipped with two professional grade, N’finity wine refrigerators that are built into the side board and can accommodate over 80 bottles.
The balance of the home is partitioned from the front by a glass panel door which opens onto an oversized living room with northern exposure and direct morning light. True to the building's architecture, this room features loads of original detailed mouldings and oak parquet floors.
The living quarters are both private and separated from the living area by a back hallway. Here you will find both bedrooms, the small home office and both bathrooms.
The north facing primary bedroom is ample in size and comfortably accommodates a king-sized bed. One wall of the bedroom features floor to ceiling custom built-in closets, crafted to the highest spec with internal shelving and compartments for storage.
The adjacent home office could be connected to the bedroom and function as a walk-in closet if desired. Alternatively this room could accommodate a washer and dryer and act as a walk-in linen closet and laundry room.
The second bedroom is equally spacious and features a south facing window and the ensuite half bath.
Both bathrooms have been upgraded with new plumbing fixtures and finishes making the entire home move-in ready.
This exceptional property was designed by the renowned architect of luxury Rosario Candela. The 16-story limestone building is located on the south west corner of 103rd Street and West End. This luxury co-op was constructed during the 1920’s and was defined as “the largest and most modern on the West Side” upon completion. The building features an elegant lobby made with marble floors, stained glass windows and ornate ceilings and mouldings. A 24hr doorman stands at the ready in this renovated lobby to help with your packages and deliveries and the property is pet friendly (both dogs and cats). A live-in superintendent, laundry facilities, community room and mail room add to the amenities. Bicycle room, basement storage and fitness room are also available for a fee.
Close to Columbia University and Barnard College and only a mere block from Riverside Park, this home allows you to enjoy all the west side has to offer, plus easy access to the balance of Manhattan via the #1 train located one block away. Broadway features dozens of restaurants and shopping including a Duane Reade and Gristedes, H-mart and West Side Markets.
There is currently a monthly surcharge of $24.25 to cover the potential increase in energy costs in 2023.
Upon entering, the regal hall leads toward the oversized foyer opening further onto 400 sq ft of prime entertaining space, including a full-sized south facing dining room and spacious professional kitchen.
Let your inner chef shine in this recently renovated kitchen with finishings and appliances that spared no expense. Equipped with a Bertazzoni pro-series five burner gas range, Liebherr refrigerator and Kitchen Aid dishwasher your appliance needs are fully accounted for. The Shaws fireclay sink and custom Icestone recycled glass heat resistant countertops further add to the upscale aesthetic and functionality, along with a full-sized south facing window offering sky views and ventilation.
The adjoining dining room also features south facing windows and is equally equipped with two professional grade, N’finity wine refrigerators that are built into the side board and can accommodate over 80 bottles.
The balance of the home is partitioned from the front by a glass panel door which opens onto an oversized living room with northern exposure and direct morning light. True to the building's architecture, this room features loads of original detailed mouldings and oak parquet floors.
The living quarters are both private and separated from the living area by a back hallway. Here you will find both bedrooms, the small home office and both bathrooms.
The north facing primary bedroom is ample in size and comfortably accommodates a king-sized bed. One wall of the bedroom features floor to ceiling custom built-in closets, crafted to the highest spec with internal shelving and compartments for storage.
The adjacent home office could be connected to the bedroom and function as a walk-in closet if desired. Alternatively this room could accommodate a washer and dryer and act as a walk-in linen closet and laundry room.
The second bedroom is equally spacious and features a south facing window and the ensuite half bath.
Both bathrooms have been upgraded with new plumbing fixtures and finishes making the entire home move-in ready.
This exceptional property was designed by the renowned architect of luxury Rosario Candela. The 16-story limestone building is located on the south west corner of 103rd Street and West End. This luxury co-op was constructed during the 1920’s and was defined as “the largest and most modern on the West Side” upon completion. The building features an elegant lobby made with marble floors, stained glass windows and ornate ceilings and mouldings. A 24hr doorman stands at the ready in this renovated lobby to help with your packages and deliveries and the property is pet friendly (both dogs and cats). A live-in superintendent, laundry facilities, community room and mail room add to the amenities. Bicycle room, basement storage and fitness room are also available for a fee.
Close to Columbia University and Barnard College and only a mere block from Riverside Park, this home allows you to enjoy all the west side has to offer, plus easy access to the balance of Manhattan via the #1 train located one block away. Broadway features dozens of restaurants and shopping including a Duane Reade and Gristedes, H-mart and West Side Markets.
There is currently a monthly surcharge of $24.25 to cover the potential increase in energy costs in 2023.
This spacious 2 bedroom 1.5 bath with a small home office provides an exceptional layout with both north and south facing windows offering natural light all day long. Unit 15C was designed to feel contemporary in aesthetic and functionality, while maintaining its original old world charm including picture frame mouldings and oak wood flooring throughout.
Upon entering, the regal hall leads toward the oversized foyer opening further onto 400 sq ft of prime entertaining space, including a full-sized south facing dining room and spacious professional kitchen.
Let your inner chef shine in this recently renovated kitchen with finishings and appliances that spared no expense. Equipped with a Bertazzoni pro-series five burner gas range, Liebherr refrigerator and Kitchen Aid dishwasher your appliance needs are fully accounted for. The Shaws fireclay sink and custom Icestone recycled glass heat resistant countertops further add to the upscale aesthetic and functionality, along with a full-sized south facing window offering sky views and ventilation.
The adjoining dining room also features south facing windows and is equally equipped with two professional grade, N’finity wine refrigerators that are built into the side board and can accommodate over 80 bottles.
The balance of the home is partitioned from the front by a glass panel door which opens onto an oversized living room with northern exposure and direct morning light. True to the building's architecture, this room features loads of original detailed mouldings and oak parquet floors.
The living quarters are both private and separated from the living area by a back hallway. Here you will find both bedrooms, the small home office and both bathrooms.
The north facing primary bedroom is ample in size and comfortably accommodates a king-sized bed. One wall of the bedroom features floor to ceiling custom built-in closets, crafted to the highest spec with internal shelving and compartments for storage.
The adjacent home office could be connected to the bedroom and function as a walk-in closet if desired. Alternatively this room could accommodate a washer and dryer and act as a walk-in linen closet and laundry room.
The second bedroom is equally spacious and features a south facing window and the ensuite half bath.
Both bathrooms have been upgraded with new plumbing fixtures and finishes making the entire home move-in ready.
This exceptional property was designed by the renowned architect of luxury Rosario Candela. The 16-story limestone building is located on the south west corner of 103rd Street and West End. This luxury co-op was constructed during the 1920’s and was defined as “the largest and most modern on the West Side” upon completion. The building features an elegant lobby made with marble floors, stained glass windows and ornate ceilings and mouldings. A 24hr doorman stands at the ready in this renovated lobby to help with your packages and deliveries and the property is pet friendly (both dogs and cats). A live-in superintendent, laundry facilities, community room and mail room add to the amenities. Bicycle room, basement storage and fitness room are also available for a fee.
Close to Columbia University and Barnard College and only a mere block from Riverside Park, this home allows you to enjoy all the west side has to offer, plus easy access to the balance of Manhattan via the #1 train located one block away. Broadway features dozens of restaurants and shopping including a Duane Reade and Gristedes, H-mart and West Side Markets.
There is currently a monthly surcharge of $24.25 to cover the potential increase in energy costs in 2023.
Upon entering, the regal hall leads toward the oversized foyer opening further onto 400 sq ft of prime entertaining space, including a full-sized south facing dining room and spacious professional kitchen.
Let your inner chef shine in this recently renovated kitchen with finishings and appliances that spared no expense. Equipped with a Bertazzoni pro-series five burner gas range, Liebherr refrigerator and Kitchen Aid dishwasher your appliance needs are fully accounted for. The Shaws fireclay sink and custom Icestone recycled glass heat resistant countertops further add to the upscale aesthetic and functionality, along with a full-sized south facing window offering sky views and ventilation.
The adjoining dining room also features south facing windows and is equally equipped with two professional grade, N’finity wine refrigerators that are built into the side board and can accommodate over 80 bottles.
The balance of the home is partitioned from the front by a glass panel door which opens onto an oversized living room with northern exposure and direct morning light. True to the building's architecture, this room features loads of original detailed mouldings and oak parquet floors.
The living quarters are both private and separated from the living area by a back hallway. Here you will find both bedrooms, the small home office and both bathrooms.
The north facing primary bedroom is ample in size and comfortably accommodates a king-sized bed. One wall of the bedroom features floor to ceiling custom built-in closets, crafted to the highest spec with internal shelving and compartments for storage.
The adjacent home office could be connected to the bedroom and function as a walk-in closet if desired. Alternatively this room could accommodate a washer and dryer and act as a walk-in linen closet and laundry room.
The second bedroom is equally spacious and features a south facing window and the ensuite half bath.
Both bathrooms have been upgraded with new plumbing fixtures and finishes making the entire home move-in ready.
This exceptional property was designed by the renowned architect of luxury Rosario Candela. The 16-story limestone building is located on the south west corner of 103rd Street and West End. This luxury co-op was constructed during the 1920’s and was defined as “the largest and most modern on the West Side” upon completion. The building features an elegant lobby made with marble floors, stained glass windows and ornate ceilings and mouldings. A 24hr doorman stands at the ready in this renovated lobby to help with your packages and deliveries and the property is pet friendly (both dogs and cats). A live-in superintendent, laundry facilities, community room and mail room add to the amenities. Bicycle room, basement storage and fitness room are also available for a fee.
Close to Columbia University and Barnard College and only a mere block from Riverside Park, this home allows you to enjoy all the west side has to offer, plus easy access to the balance of Manhattan via the #1 train located one block away. Broadway features dozens of restaurants and shopping including a Duane Reade and Gristedes, H-mart and West Side Markets.
There is currently a monthly surcharge of $24.25 to cover the potential increase in energy costs in 2023.
Care to take a look at this property?
Scott Laine
All information furnished regarding property for sale, rental or financing is from sources deemed reliable, but no warranty or representation is made as to the accuracy thereof and same is submitted subject to errors, omissions, change of price, rental or other conditions, prior sale, lease or financing or withdrawal without notice. All dimensions are approximate. For exact dimensions, you must hire your own architect or engineer.
